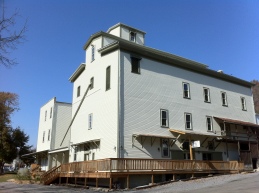The first picture shows the studio in a grain bin room before the studio was installed. And beyond that grain bin was another room which we cut into. Since this bin was in the SW corner of the building we installed a window behind one of the louvers in the Mill facade. The window was the one closest to the bunkhouse at the third floor level. David is shown cutting out the reinforcing rods that held the bins together. Then we started installing a second floor in the grain bin. This is one of our unfinished projects.
Area Links
Archives
Meta
Built in 1875, the Emlenton Mill was one of the first steam powered grist mills in the United States. Later converted to gas and then electricity the Mill was in operation for over 100 years. Located in Emlenton, the southern gateway to the Oil Heritage Region, the Mill sat on the scenic Allegheny River, close to the Allegheny River Bike trail. It was located just off I80 at exit 45 on Main street in Emlenton, PA.
On February 5, 2015 the Emlenton Mill burned. Over 200 firefighters from 50 companies fought the fire and we thank them for braving the ice, fire and cold. We loved the Mill and will miss it.

...........................The Emlenton Mill........................
Upcoming Events
No upcoming events




Man, I wish we’d finished that room.